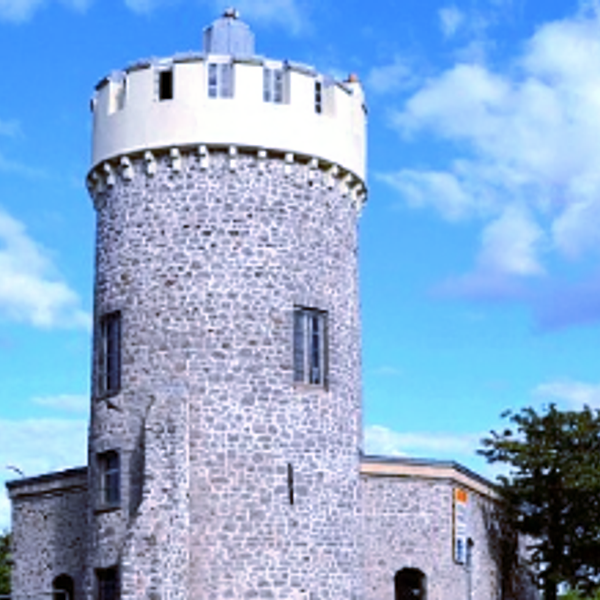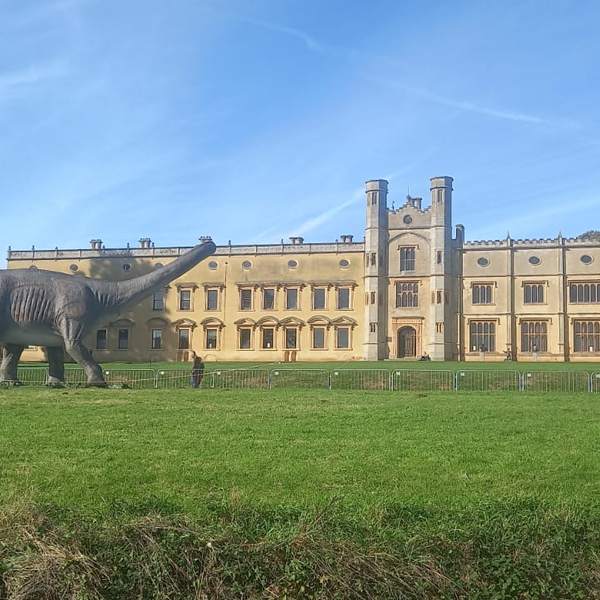Walking Words: The Observatory to Ashton Court via Suspension Bridge
room 5 ECHOES
Location: Bristol, City Of Bristol, England, United Kingdom
Poems by David Wynne Jones
Clifton Observatory
The building was erected, with the permission of the Society of Merchant Venturers, as a windmill for corn in 1766 and later converted to the grinding of snuff, when it became known as 'The Snuff Mill'. This was damaged by fire on 30 October 1777, when the sails were left turning during a gale and caused the equipment to catch alight. It was then derelict for 52 years until in 1828 William West, an artist, rented the old mill, for 5 shillings (25p) a year, as a studio.
In 1977, the Merchant Venturers sold the observatory to Honorbrook Inns; however, they were obliged to maintain public access to the camera obscura whose ownership was retained by the Merchant Venturers.
Suspension Bridge
The idea of building a bridge across the Avon Gorge originated in 1753. Original plans were for a stone bridge and later iterations were for a wrought iron structure. In 1831, an attempt to build Brunel's design was halted by the Bristol riots, and the revised version of his designs was built after his death and completed in 1864. Although similar in size, the bridge towers are not identical in design, the Clifton tower having side cut-outs, the Leigh tower more pointed arches atop a 110-foot (34 m) red sandstone-clad abutment. Roller-mounted "saddles" at the top of each tower allow movement of the three independent wrought iron chains on each side when loads pass over the bridge. The bridge deck is suspended by 162 vertical wrought-iron rods in 81 matching pairs.
Ashton Court
Ashton Court has been the site of a manor house since the 11th century, and has been developed by a series of owners since then. From the 16th to 20th centuries it was owned by the Smyth family with each generation changing the house. Designs by Humphry Repton were used for the landscaping in the early 19th century. It was used as a military hospital in the First World War. In 1936 it was used as the venue for the Royal Show and, during the Second World War as an army transit camp. In 1946 the last of the Smyth family died and the house fell into disrepair before its purchase in 1959 by Bristol City Council.(wikipedia)
The Echoes

The Observatory
Poem by Dave Wynne-Jones

Clifton Suspension Bridge
Poem by David Wynne-Jones

Ashton Court
Poem by David Wynne-Jones

Ashton Court Today
Poem by Dave Wynne-Jones

Space dust
Background music by Finval
Discover more geolocated content in our apps.
Or start creating tours, treasure hunts, POI maps... Just let your imagination guide you.